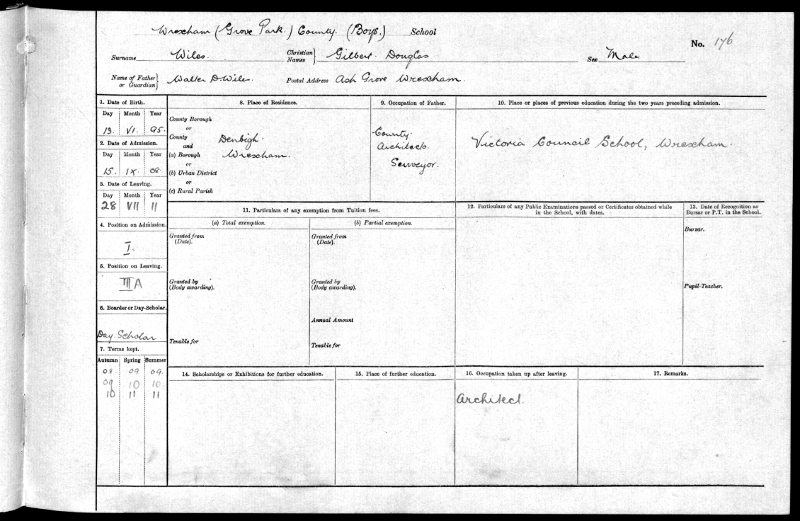There were two architects attributable to Grove Park School for Girls. Walter Wiles initially had the site levelled, and drew up three sets of plans for the Board of Governors to consider. After the First World War, his son Gilbert continued the work, completing the school in 1939. There is no doubt that both father and son made significant contributions to the architectural fabric of Wrexham.
Walter Douglas Wiles
The first designs for Grove Park School for Girls were by Walter Douglas Wiles, then County Architect for Denbighshire County Council.
Walter was born in Douglas, on the Isle of Man in 1866. He had a younger sister called Ada. His father Phillip was a commerical traveller originally from Bubwith in Yorkshire. His mother Harriet was born in Great Snoring, Norfolk.
At the age of 28, Walter married Edith Beardsall at All Souls Church in Leeds, and their son, Gilbert Douglas Wiles, was born a year later on 13th June 1895. He was baptised on the 25th July 1895 at the same church his parents married in a year earlier.
By 1897, Walter and his family had moved to 128 Hall Road, Norwich, where he was employed as an architect for the corporation. Edith fell pregnant again, and gave birth to another son, Clifford Douglas Wiles.
Walter is mentioned in a book entitled "Norwich Since 1550" as follows:
"From the late 19th century, secondary education experienced a strong municipal input which manifested itself in very large and very ornate buildings. Witness the Technical Institute (now the School of Art) by W. Douglas Wiles and A.E. Collins, the city engineer".
Whilst Walter Wiles' name doesn't appear on the foundation stone for the Technical Institute, (only that of A E Collins), as a young man aged 25, he would have been acquiring the skills that would see him through the rest of his career.
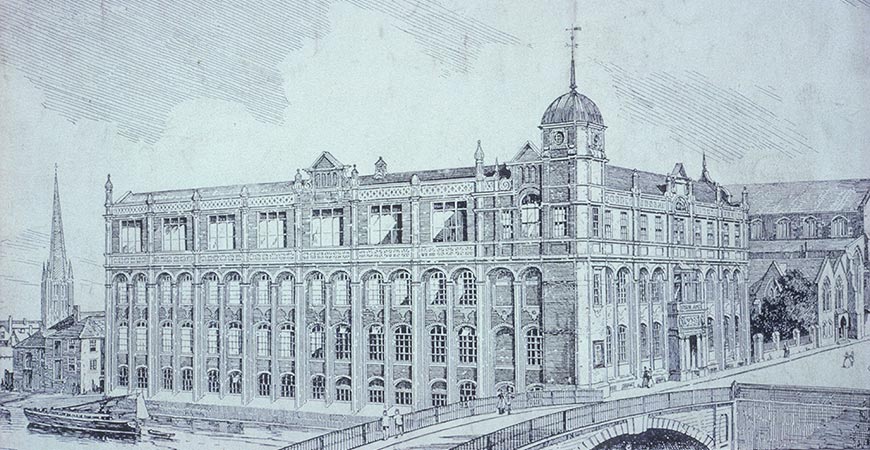
Image: Norwich Technical Institute
Norwich Technical Institute later became the Norwich City College and Art School, and is now part of Norwich University of the Arts, and is known as St Georges Building, after the street it sits on.
In May 1905, Walter became the County Architect for Denbighshire Council, with offices based in Wrexham.
One of his first major projects was a new police station and magistrates court in Colwyn Bay. This Grade 2 listed building was built between 1905 and 1907. The total cost of the building and land was £9498.
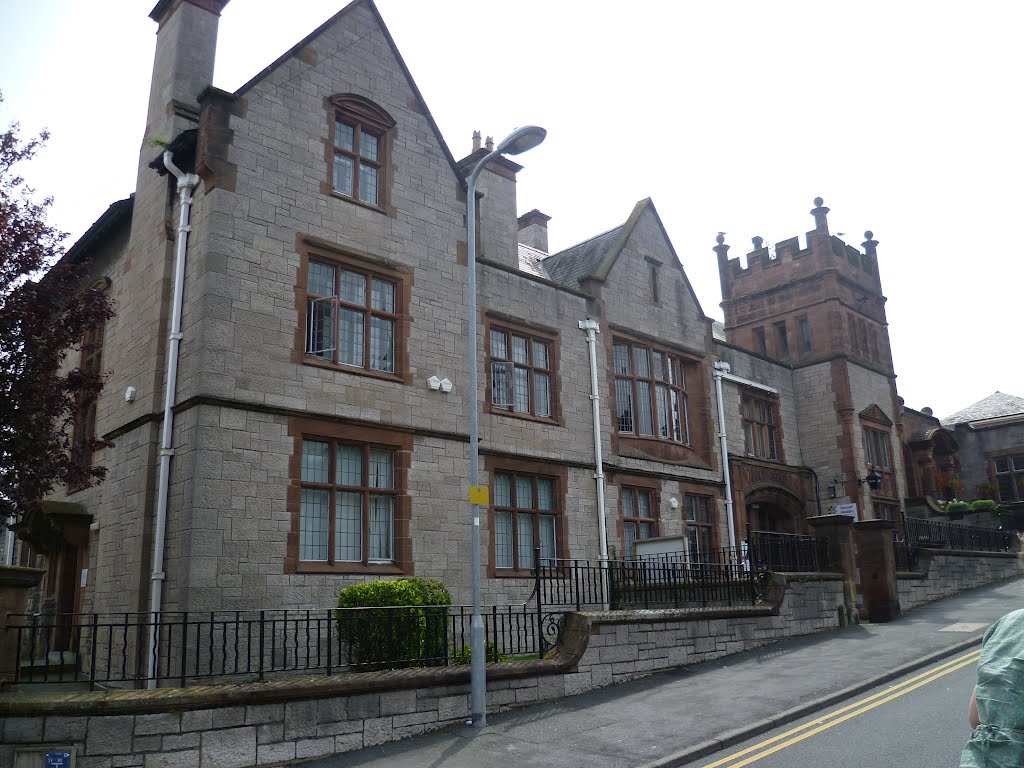
Image: Colwyn Bay Police Station and Magistrates Court
Walter was a prolific architect. At the same time he was working on a new police station in Colwyn Bay, he was tasked with designing the new County Offices in Ruthin with a budget of under £5000. His initial sketch plans were submitted for sub-committee approval in November 1906, however by the time the final approval was required, additional rooms and a caretakers house had been added to the design. At the Quarterly Meeting of Denbighshire County Council in February 1907, the additional costs incurred by changing the plans were hotly debated by Full Council. Eventually, a tender from a Birmingham based builder for £6500 was accepted, along with much applause.
Just over two years later, in March 1909, the new County Offices were ready to open, and the Denbighshire Free Press carried an article which read as follows:
New County Offices, Ruthin
These buildings, now completed by the Denbigh County Council, to meet the requirements of the education officials of the county, are from the designs and under the supervision of their county architect and surveyor, Mr Walter D Wiles, on a site presented by the Ruthin Town Council, who have also generously placed the local limestone quarry at the disposal of the County Council.
The building comprises, in the basement, storage rooms, heating chamber, etc. On the ground floor is an octagon vestibule 10ft. in diameter, with the main staircase beyond, both panelled and fitted up in Austrian oak, and having polished granite oolumns. The rooms on this floor are devoted to the use of the Deputy Clerk of the Peace and the Organiser of Education. Attached to this floor is lavatory accommodation, for the use of the whole staff. On this floor level, but not communicating, are the Weights and Measure offices for the western part of the county.
On the first floor, over the main stair case, is a small colonnade of polished granite columns, and the rooms are for the use of the Clerk of the Peace and educational staff. Four strong-rooms, for the various departments and caretaker's residence, are provided.
The building is built of tooled local limestone facings, with dressings of Runcorn stone. The main entrance is flanked on either aide with polished emerald pearl granite columns, 22ft. high, the steps are of Idle stone, and the roofs covered with green slates. The County Accountant and County Treasurer will still have their offices located in Denbigh, whilst the Chief Constable and County Architect and Surveyor will have their offices at Wrexham, as at present.
The general contractor for the work is Mr William Hopkins, builder, Birmingham. The heating, which is on the low-pressure system, is by Messrs Dilworth and Carr, Preston. All the floors are or reinforced concrete, by Messrs Homan and Rodgers, of Manchester. The strong-room doors and fittings are by Messrs Kirkpatrick, of Manchester. Mr W Pierce Williams, is the clerk of the works.
The total building contract sum was £6,500, exclusive of furnishing. The building is about completed, but the final accounts have not yet been adjusted, but there is reason to believe that when a settlement is made the total cost will not exceed the contract sum.
It may be of interest to our readers to know that the red stone for ashlar dressings was obtained from the Runcorn quarries, the same that stone is now being obtained from for the Liverpool Cathedral. The buildings are completed in the best style, and attract great public attention. The staff move in a few days' time.

Image: Denbighshire County Offices Ruthin
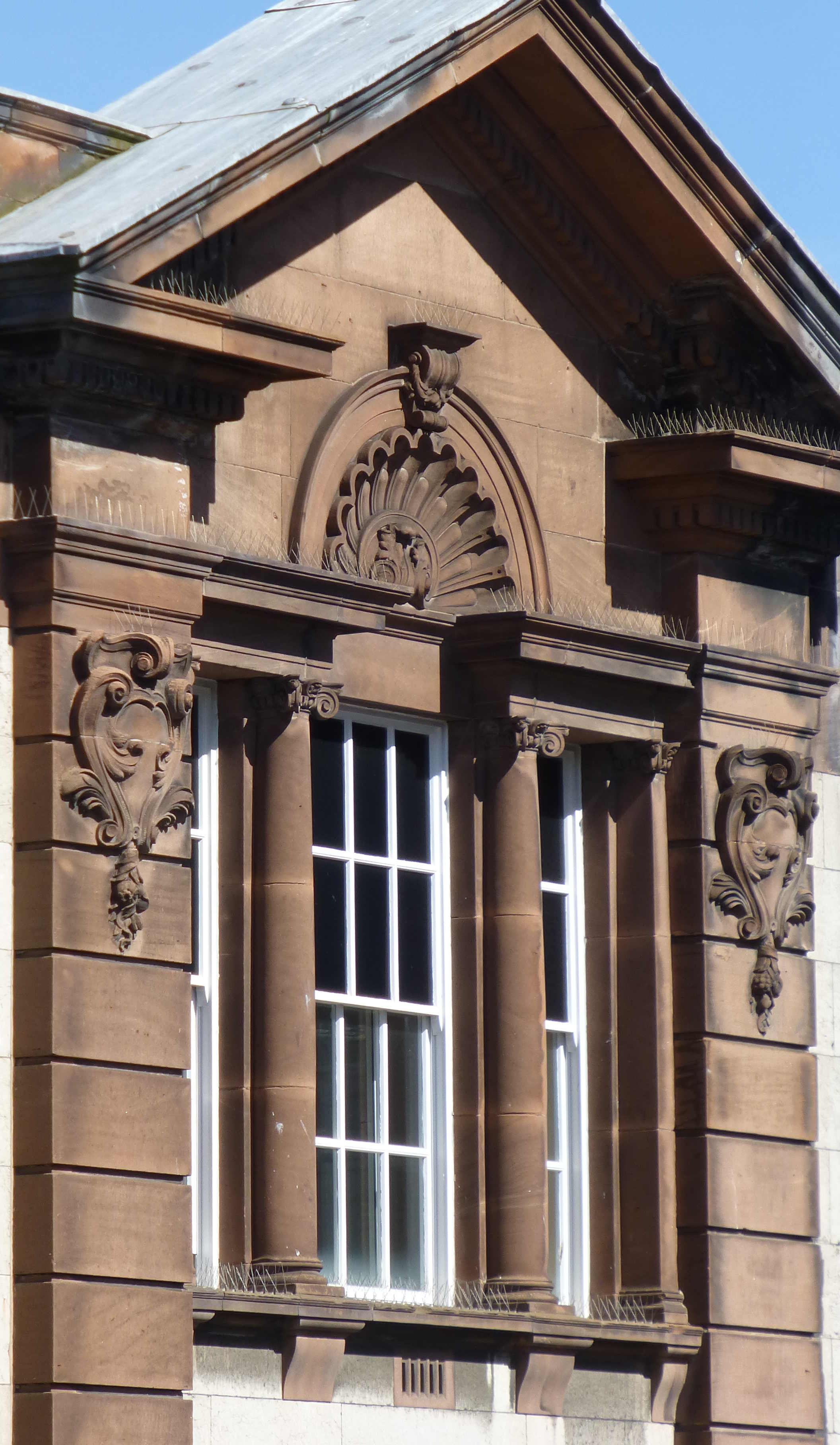 Image: Close up of Runcorn stone used in dressings (same stone as used on Liverpool Cathedral)
Image: Close up of Runcorn stone used in dressings (same stone as used on Liverpool Cathedral)
The building is still in use today, but is greatly extended at the rear. It is still the County Hall for Denbighshire County Council, over 100 years after it was built.
The Wiles family were fairly affluent, because the 1911 census shows that they employed a domestic servant, Lucy Brunt.
In 1914, Walter Wiles drew up three possible designs for the new Grove Park School for Girls. However, due to the imminent arrival of the First World War, the proposed new school was put on hold.
Walter and his family lived initially lived in Ash Grove, but eventually moved to 16 Rhosnessni Lane (spelt Rhosnessney in those days). He died on April 21st 1940 at the age of 74. The London Gazette carried a Notice of Probate dated 20th November 1941.
Gilbert Douglas Wiles
As described above, Gilbert was born on 13th June 1885 in Leeds, but attended St Marks Boys School in Norwich after his father became an architect for Norwich City Corporation.
By 1905, the family had moved to Wrexham, where Gilbert was initially educated at Victoria Council School. From there, he attended the Grove Park County School for Boys as a day scholar. He remained at the school until 28th July 1911. He had near perfect attendance, and his education record gives his "Occupation taken up after leaving" as "Architect", so even at the age of 16, he had already chosen to follow in his fathers footsteps.
Image: Gilbert Wiles Education Record from Grove Park County School for Boys, Wrexham
Five years later, in August 1916, he boarded the P & O steamship "Arabia" bound for Penang in Malaysia. Presumably he was hoping to see the world, or possibly he had a job to go to. Either way, he wasn't away from home long. Records show that by November the same year, he had arrived back in London on the P & O ship "Karmala".
Interestingly, Gilberts' return journey was from Aden, in Yemen. One wonders how he got from Penang to Aden, and was that always part of his plan?
It's not certain when Gilbert started working for Denbighshire County Council, but as his father held the County Architects position, it's a safe bet that he could have started as soon as he returned from his travels.
Gilbert married Agnes Ellen Parry on 7th September 1921, and in 1925 they had a son whom they named Herbert Douglas Wiles. As an aside, Herbert later married Gwendoline, who passed away on the 4th February 2013 at the age of 90 at a care home in Ruthin. They had children, grand-children and great grand children according to the bereavement notice at the time.
In 1936, the first part of the school was built, and by 1938, the plans for the Grove Park County School for Girls had been finalised, and the building work commenced. It was ready in time for the first intake of girls in September 1939.
Around the same time that Gilbert was working on the Grove Park School, he was also planning a new co-educational building for Ysgol Brynhyfryd in Ruthin. This building was very much in the art deco style. Fortunately, the local authority has seen fit to keep the building in good condition, and when it required refurbishment, the windows chosen were of the correct type and colour.
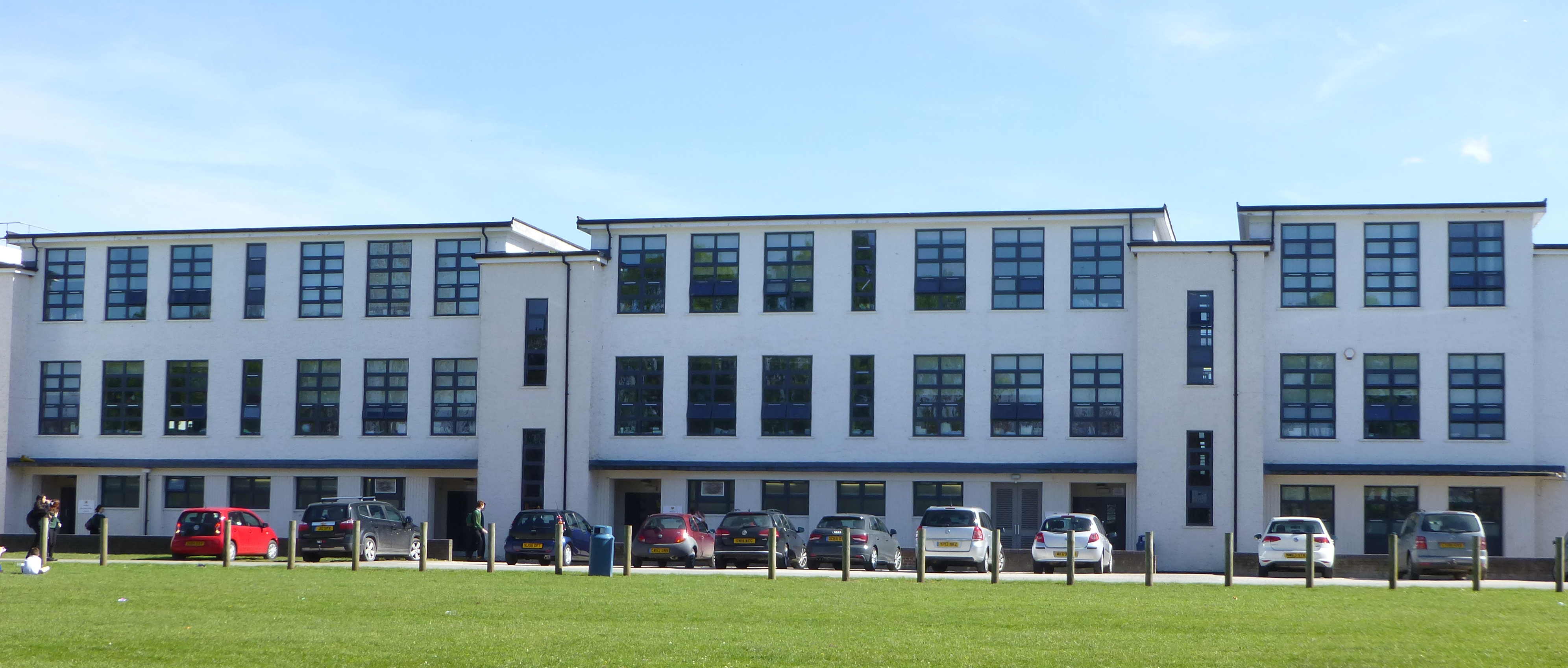
Image: Ysgol Brynhyfryd, Ruthin
Gilbert remained the County Architect until his retirement in 1958. He lived at 137 Chester Road, Wrexham, which is close to Garden Village shops.
Working for Gilbert Wiles - a personal recollection
Gilbert had rigid standards. He administered the Architects Department of Denbighshire County Council like a true disciplinarian. By the 1950's, the department had relocated from Acton Hall, into the former headmasters house of the Grove Park Boys School. In the entrance hall, Gilbert placed an attendance book, and if anyone was late, they had to sign their name in the book. Those unfortunate enough to be late for work received a stern telling off from Gilbert.
Gilbert had a much more artistic flair than some architects of the time. He would catch the bus from Garden Village, to the office in the centre of Wrexham. During this bus ride, he would sketch details and ideas for buildings in the design phase, along the top edge of his newspaper. Upon his arrival in work, he would tear off the top of his newspaper, and hand it to a draughtsman to turn into a proper plan. Ysgol Brynhyfryd in Ruthin was designed almost entirely in this fashion.
That said, he also possessed an absolutely amazing eye for detail. If a set of plans were presented to him for sign off, that contained an error, he would instantly reject them stating the reason why they were incorrect. If he was feeling particularly mischievous, he would reject the plans without giving a reason, leaving the draftsman concerned to ponder what mistake he could possibly have made. There was never a single time when Gilbert was wrong in making these rejections.
One downside to working for Gilbert Wiles was he rarely let his architects out of the office to attend site meetings. He insisted on carrying out all site visits and pre-occupation inspections himself. Rumour has it, that when carrying out an acceptance visit (prior to a contractor handing over the building) he would literally hang off the light fittings, and try and rip skirting boards and other internal fittings, from the walls. If anything came loose, it would be followed by strong words from Gilbert to the contractor.
Whilst interviewing for a new architect, Gilbert was heard to tell the prospective employee, that he knew "what was going on up there", pointing upwards. Much confusion followed, until the new employee figured out that the Architects Department in Wrexham was spread across two floors. Upstairs, the unsupervised architects had worked out it was possible to play indoor cricket, using a tennis ball to prevent major damage !
When Gilbert retired, a notice was put up in the kitchen, inviting all employees to a leaving party, and for those interested to put their names on the list. However, as the day of the retirement party approached, there were no names on the list. The upper management could foresee this as being somewhat embarrassing, so they re-scheduled the retirement party so it fell within normal working hours. All those in the Architects Department were them compelled to attend the event, which took place at Wrexham Technical College on Mold Road.
There are still some surviving relatives of the Herbert Douglas ' Doug ' Wiles (Gilberts son). We would love to hear from them, and if they were able to provide photographs of Gilbert or Walter, we'd be really happy to include them on this website.
With thanks to Pam Willing and David Bourne from the Oswestry Family & Local History Group for the geneology research. Their website can be found here.

